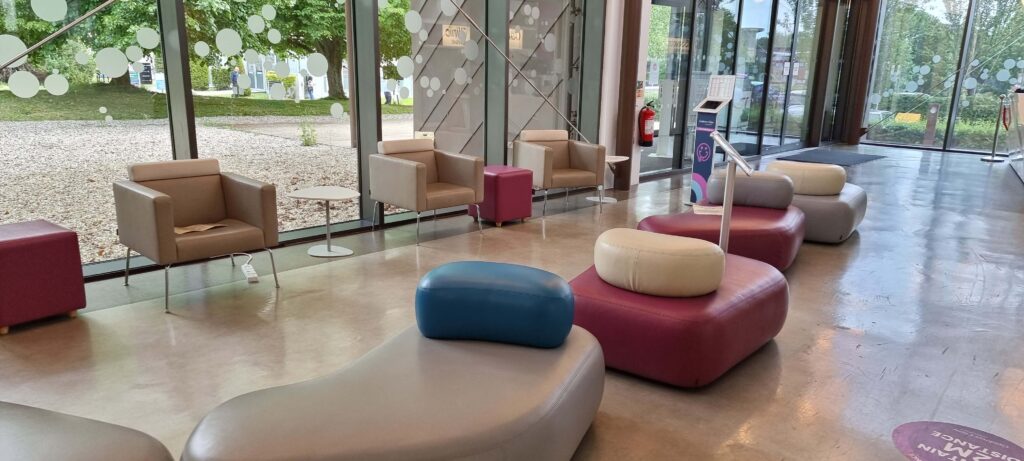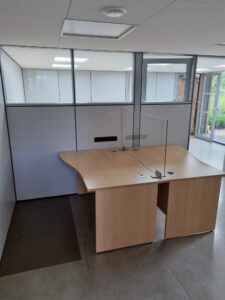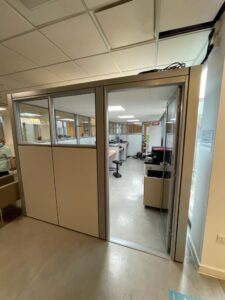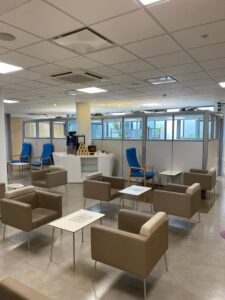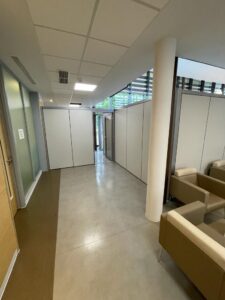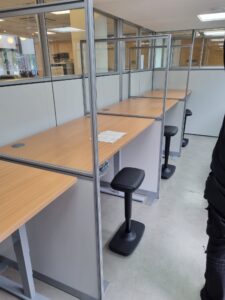Case Study
Demountable office cubes supporting space issue for clinicians
It’s not everyday you can say you’re helping to alleviate the NHS patient backlog, but that’s exactly what Solutions 4 Office and Acoustic Pods have achieved thanks to the installation of demountable office cubes. After many discussions with a Basingstoke clinic, Acoustic Pods were appointed to install demountable offices throughout their reception area to create additional nursing stations.
The Clinic wished to implement a revolutionary new treatment facility using Surgicube that would enable existing nurses office areas to be converted to minor operating rooms. The sterile air created by Surgicube means minor operations can be performed without the need to create new and expensive operating rooms. This would support the NHS drive to catchup the covid induced backlog of minor surgeries such as cataract operations. To facilitate this change the hospital needed to create new offices for the nurses and administration staff quickly whilst complying with planning constraints.
The most suitable solution prescribed were the acoustic demountable rooms which created large rooms and didn’t require planning application since they are free-standing items of furniture. They enable a “room within a room” to be constructed whereas a traditional build cannot do this. In addition, the demountable pods can be relocated or adapted at any stage giving flexibility of use and longevity of product investment unlike a standard office build.
The Acoustic Pod Solution
We designed and proposed very large pods to accommodate a diverse range of requirements for Nurses Stations, Admin areas & Commercial offices. Importantly for this medical environment, the surface of the pods are completely wipeable to allow for thorough cleansing and compliance. A mixture of wall panel types are used but many were part solid and part glazed to allow natural light form an adjacent garden area to reach the waiting areas beyond the pods. There is a significant demand for multiple data and power within the pods which is easily provided via our wire management through the pod elevations directly in the panels or through power poles between the panels.
The pods needed to be private so sound proofing was a necessity. Also, the location for them, a spectacular atrium reception area, meant that acoustic pods would be the best option to sit comfortably within the existing architectural design. Importantly, infection control was also able to approve the concept and construction of the pod solution. The rooms were made using glass and an approved wipeable mfc.
The process
We created several designs and plans for the large demountable rooms and visited site several times to provide guidance and advice for facilities staff and were able to conceptualise the design for the hospital.
The pods had to be fully loaded with a huge amount of power and data to support the functions of the busy hospital departments. The simple plug and play nature of the rooms made the integration with existing power and data easy for the client.
Complete with acoustic ceiling, lighting and air exchange the demountable rooms from AcousticPods.co.uk provided the perfect answer for the hospital needs and the rapid installation of these took place over a long weekend.
